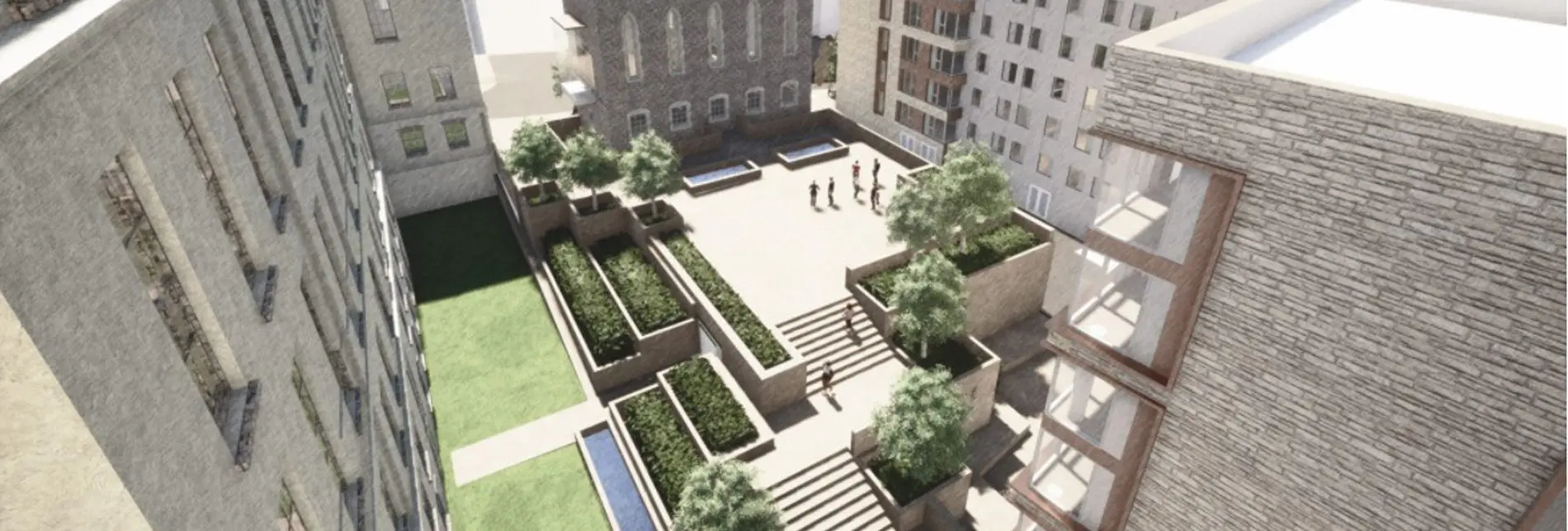
Redevelopment of Old Bristol Royal Infirmary to Student Accomodation
Brief
Working on the redevelopment of Old Bristol Royal Infirmary, Rappor were instructed to prepare a Transport Assessment, Student Moving In/Moving Out Strategy, and Preliminary Design of Off-Site Highways Works in support of the mixed-use redevelopment of the Old Building Bristol Royal Infirmary for 416 student beds, 62 residential flats, 123sq.m of commercial land uses and the refurbishment of the listed Fripps Chapel building for community uses.
Issues and solutions
The site is located with central Bristol within a prominent location with the Bristol Royal Infirmary to the immediate north and central bus station to the immediate east. The historic nature of the local environment has led to the local highways being constrained, and in particular narrow footways adjacent to Whitson Street.
Its city centre location does however provide the potential for trips to and from the development site made by sustainable modes of transport to be maximised. This was achieved by providing a high level of cycle parking, improved cycle lane facilities on Lower Maudlin Street, widening footways on Whitson Street and Lower Maudlin Street and by providing a new pedestrian link through the site between Whitson Street and Lower Maudlin Street to complement the existing footways adjacent to Malborough Street, all subject to planning conditions and obligations.
The moving in/out strategy to be implemented to ensure the transport implications of a large number of students arriving and departing at the start and end of academic years is managed by phasing arrival and departure times with porters provided to assist with swift transfer of luggage.
Results
The grant of planning permission with work on construction and demolition starting early 2020.