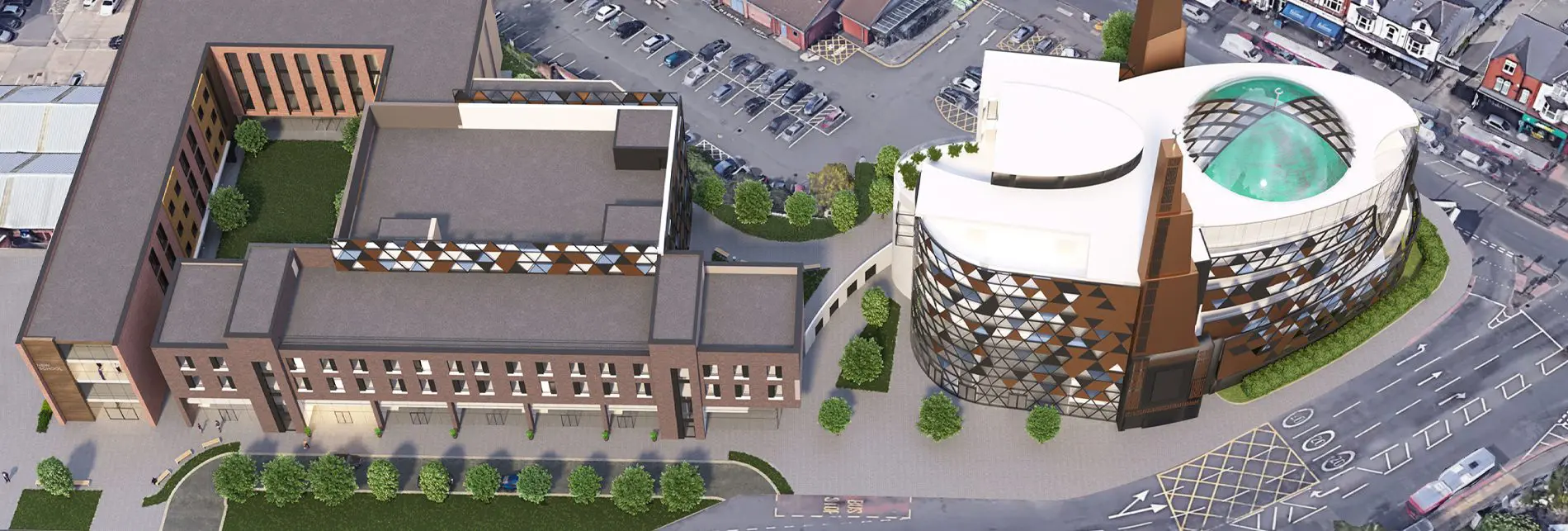
New Mosque and Islamic School, Birmingham
Brief
Rappor were instructed by MADE Architecture to work towards the New Mosque and Islamic School, Birmingham, to prepare a Transport Assessment and Travel Plan in support of a mixed-use planning application for a 2,500-user capacity mosque, 500-pupil capacity Islamic school, 12 residential apartments and a community centre at land to the north of Highgate Road, Birmingham. Existing site uses, including a general goods store, take-away shop, seated restaurant, car wash, car sales, two car modification shops and an 80-space private Birmingham City Council car park, are to be removed as part of the scheme.
Issues and solutions
The key transport and highway concerns identified as part of the development related to the increase in traffic on the local highway network and the parking demand generated by each proposed uses of the site, with a significant peak demand associated with Friday prayers.
Rappor were able to demonstrate that the removal of the existing uses of the site would assist in reducing the overall impact of the traffic generated by the proposed development, with the majority of users associated with the development to travel to the site by sustainable modes based on travel surveys of similar Islamic developments in the area. It was identified that the peak period of the site is to be during the Friday Jumu’ah afternoon prayers, associated with the mosque element of the development. It was also demonstrated that the peak period of the development would be outside of the local highway network 08:00 – 09:00 & 17:00 – 18:00 periods, with the total level of vehicular traffic on the local highway network during the development peak period being lower than during these highway network peak periods. Rappor were also able to confirm within their Transport Assessment, following practical discussions with the Client, that events at the mosque, such as weddings and funerals, would be after prayer-periods, resulting in staggered departures from the site.
With regards to parking demand associated with the development, parking surveys were undertaken within the vicinity of the site which identified that there was a significant level of spare and legal on-street parking provision available on the local roads that surround the site. A maximum parking accumulation of each proposed use of the development determined that this spare on-street parking provision, in addition to the ground level and basement level car proposed within the mosque, would be able to accommodate the maximum parking demand generated by the site.
In addition to the production of the Transport Assessment that addressed these concerns relating to increases in traffic and parking demand, a Travel Plan was also produced in order to demonstrate the accessibility of the local area surrounding the site – and to encourage more sustainable modes of transport to / from the proposed mosque, school and community centre by all users, where possible.
Results
Working with MADE Architecture, Rappor’s transport planning inputs included the submission of a Transport Assessment and Travel Plan. Further information on the uses of the proposed mosque and community centre and subsequent associated parking demand for each use were requested by Birmingham City Council Transportation Development, which was provided in the form of a Transport Assessment Addendum.
Following this additional information, no objection to the scheme was given on highway grounds, and the proposed development was subsequently welcomed and supported by Birmingham City Council Planning, as this would assist in the regeneration of Sparkbrook and create an attractive and safer environment for all.